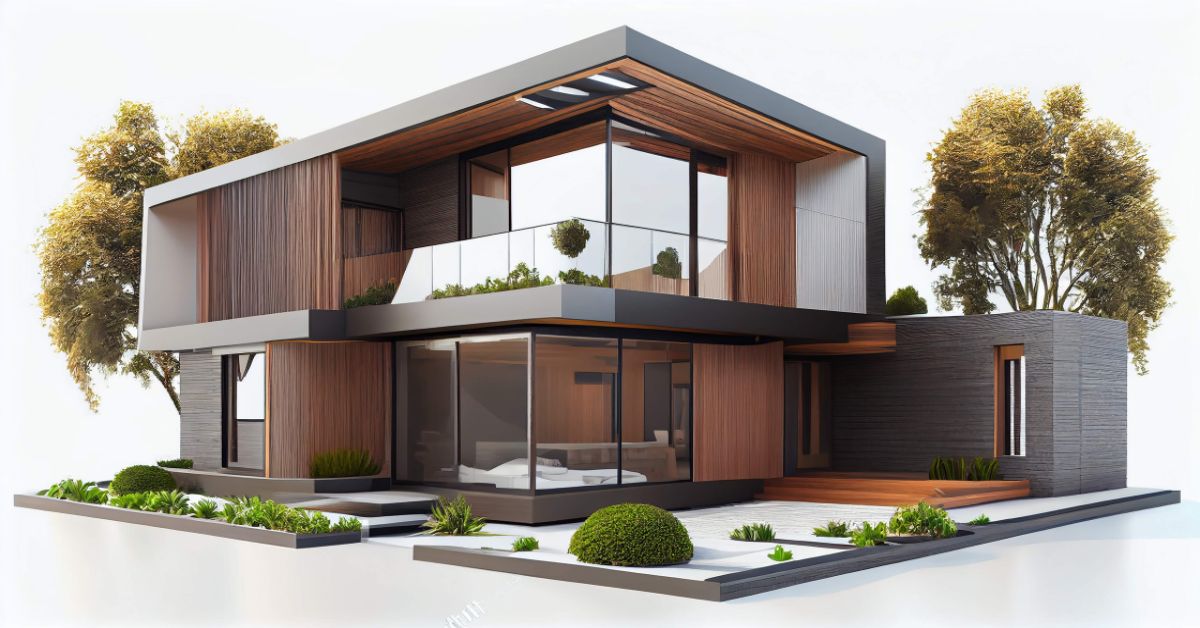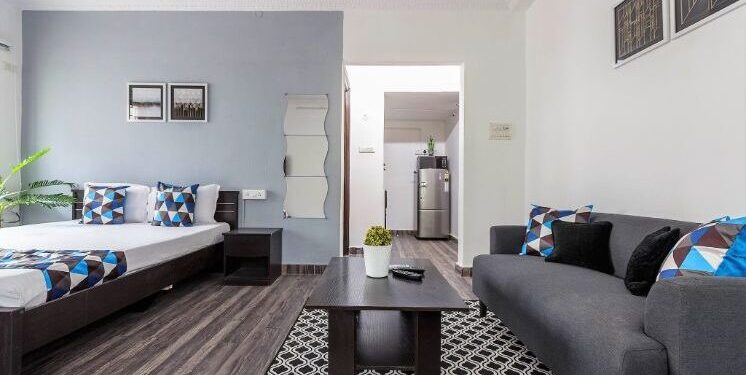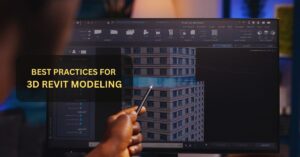In today’s ever-evolving world of architecture and interior design, staying ahead of the curve is crucial. Gone are the days when blueprints and sketches were the sole tools in an architect’s arsenal.
With the advent of technology, Architectural 3D Modeling has emerged as a transformative force, revolutionizing the way residential design projects are conceived and executed.
In this comprehensive guide, we will delve into the myriad benefits and applications of architectural 3D modeling, shedding light on how this cutting-edge technology can elevate residential design to new heights.
The Power of Architectural 3D Modeling
Architectural 3D modeling is a versatile and dynamic technique that empowers architects, interior designers, and clients to visualize a project in remarkable detail even before the first brick is laid.
Here’s how it can revolutionize the residential design process:
1. Precise Visualization
Architectural 3D modeling offers an unparalleled level of precision and detail. It allows designers to create lifelike, three-dimensional representations of a residential space, ensuring that every aspect of the design is meticulously planned and executed.
This precision ensures that the end result is not only aesthetically pleasing but also functional and practical.
2. Enhanced Collaboration
With 3D models, architects and designers can collaborate seamlessly with clients, builders, and other stakeholders.
These detailed visualizations eliminate misunderstandings and miscommunications, ensuring that everyone involved in the project is on the same page, resulting in a more efficient and successful design process.
3. Realistic Renderings
3D models can provide incredibly realistic renderings of a project. This means that clients can see exactly how their residential space will look when completed.
They can explore different color schemes, materials, and layout options, making informed decisions and avoiding costly changes after construction has begun.
4. Cost Savings
One of the most significant advantages of 3D modeling is its ability to identify potential issues and conflicts in the design phase. This proactive approach can help save substantial amounts of money by avoiding costly revisions during the construction phase.
More: 5 Benefits of Architectural 3D Modeling on Construction Projects
Elevating Residential Design with Architectural 3D Modeling
At CRESIRE, we are committed to delivering exceptional residential design services by harnessing the power of 3D Architectural Modelling. Our team of experienced architects and designers utilizes state-of-the-art software and hardware to create detailed, lifelike 3D models that bring your vision to life.
With our 3D modeling services, you can actively participate in the design process, exploring different design elements, materials, and color schemes until you are completely satisfied with the result. Our collaborative approach ensures that you are an integral part of the creative process, leading to a truly customized and personalized residential space.
Furthermore, our use of 3D Architectural modeling technology allows us to identify and address potential design and construction issues before they become costly problems. This proactive approach not only saves you money but also ensures that your project is executed with precision and efficiency.
Architectural 3D Modelling is a game-changer in the world of residential design. It empowers architects, designers, and clients to create spaces that are not only visually stunning but also functional and cost-effective. Embrace the future of design with [Your Company Name], where we turn your dreams into 3D reality.
Also Read, Architectural BIM Modeling Services: Significance for Design Development
Frequently Asked Questions – FAQs
What is architectural 3D modeling?
Architectural 3D modeling is the process of creating detailed three-dimensional representations of architectural designs using computer software. It provides a realistic view of the proposed project.
How does 3D modeling benefit residential design?
3D modeling enhances residential design by offering precise visualization, improved collaboration, and realistic renderings, ultimately leading to cost savings and better project outcomes.
Can clients actively participate in the design process using 3D modeling?
Yes, clients can actively engage in the design process by visualizing and customizing their residential space and making informed decisions about the design.
Is architectural 3D modeling suitable for large-scale projects?
Yes, architectural 3D modeling can be applied to projects of all scales, from small residential spaces to large commercial developments.
Does 3D modeling require specific software and hardware?
Yes, 3D modeling requires specialized software and hardware, often used by architects and designers for creating detailed models.
How can Architectural BIM Services help avoid construction errors?
By visualizing the project in advance, Architectural BIM services can help identify and address design flaws and construction issues before the project breaks ground, reducing costly errors.
Is Revit Architectural modeling environmentally friendly?
Yes, Revit architectural modeling can contribute to sustainability by allowing architects and designers to experiment with eco-friendly design choices before construction begins.
What industries besides architecture use 3D Revit Architectural modeling?
3D Revit Architectural modeling is utilized in various industries, including gaming, film production, product design, and medical imaging.
Can 3D models be used for interior design?
Absolutely, 3D modeling is a valuable tool for interior designers to visualize and plan interior spaces.
What is the future of 3D architectural modeling?
The future of 3D architectural modeling is bright, with advancements in technology continually enhancing its capabilities. It is expected to play an even more prominent role in the design and construction industry.












