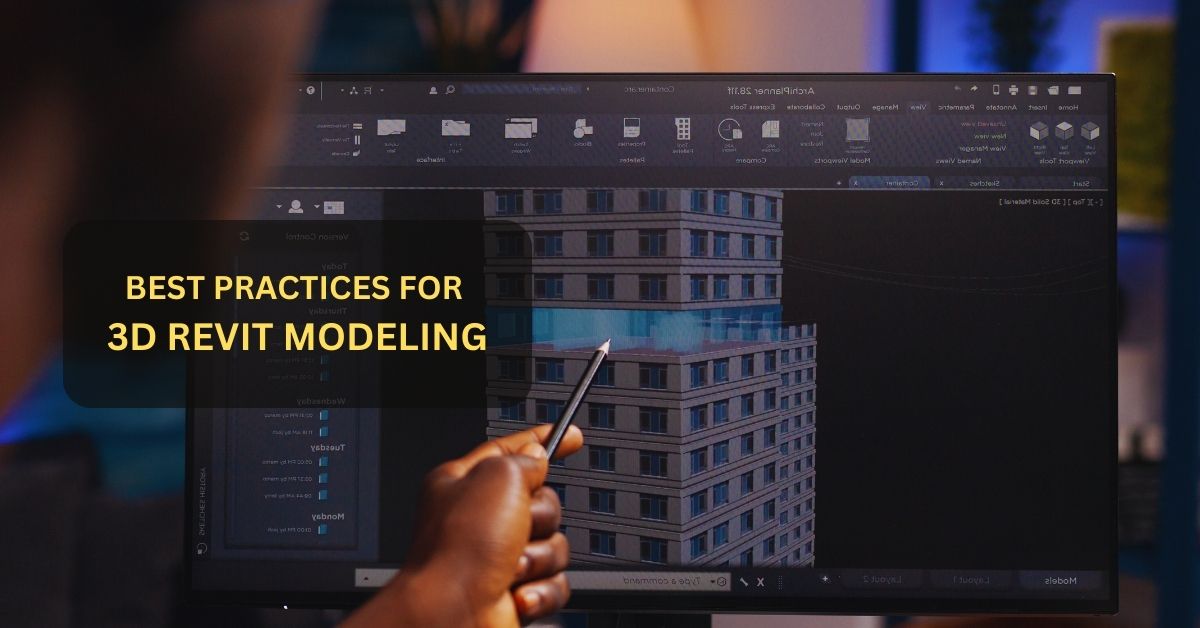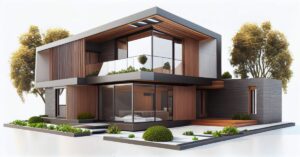In the dynamic world of architecture, engineering, and construction (AEC), staying at the forefront of technology and design is crucial. 3D modeling has become an indispensable tool for professionals in this field.
Autodesk’s Revit software is renowned for creating accurate 3D models, providing a foundation for design and construction processes.
To help you master the art of 3D Revit Modeling, we’ve compiled this comprehensive guide of best practices aimed at ensuring that your 3D models not only meet industry standards but also surpass them.
1. Start with a Well-Structured Template for 3D Revit Modeling
Creating a solid foundation for your Revit modeling project is essential. Begin by selecting an appropriate template. Templates streamline the modeling process, ensuring consistency across projects.
Utilize templates that include family libraries, custom title blocks, and sheet layouts, saving you time and effort on repetitive tasks.
2. Master the Art of Revit Family Creation
In Revit modeling, families are the building blocks of your 3D models. Invest time in learning how to create and customize families. A well-constructed family library can significantly expedite your modeling process and lead to more accurate and detailed models.
3. Maintain a Consistent Naming Convention
Develop a naming convention for elements in your 3D Revit models, such as walls, doors, and windows. Consistency in naming will make it easier to manage, coordinate, and edit elements in your project. It’s also a fundamental practice for efficient collaboration with other team members.
4. Work with Reference Planes
Reference planes act as a guide in your 3D Revit modeling process. Using them effectively ensures that your elements are aligned correctly and reduces errors. Think of reference planes as the invisible scaffolding that supports the structure of your 3D Revit model.
5. Leverage Worksets for Collaboration in 3D Revit Modeling
In a collaborative environment, where multiple team members are working on the same project, work sets become invaluable.
Assign specific worksets to team members, allowing them to work simultaneously on different parts of the project without interfering with each other.
More: Maximizing Design Efficiency Using 3D Revit Modeling
6. Use Phases to Track Project Progress
Revit’s phase feature helps you manage and track the progress of your project, particularly if it involves renovations or multi-phase construction.
It enables you to visualize and compare different phases, which is crucial for accurate project management.
7. Optimize View Templates
Efficient management of view templates can significantly enhance your 3D Revit modeling experience.
Customizing and optimizing view templates helps maintain a consistent visual style throughout the project and ensures that your final deliverables are professional and aesthetically pleasing.
8. Keep an Eye on Performance
As your 3D Revit model grows in complexity, you may experience performance issues. Regularly audit your project to eliminate unnecessary elements, and use tools like ‘Purge Unused’ to keep your project running smoothly.
9. Embrace Keyboard Shortcuts
Becoming proficient with keyboard shortcuts in Revit can significantly speed up your modeling process. Learning and implementing these shortcuts can save time and reduce the risk of repetitive strain injuries.
10. Stay Updated with 3D Revit Modeling
Autodesk consistently updates and improves Revit to meet the evolving needs of AEC professionals.
Staying up-to-date with the latest version and features ensures you have access to the most advanced tools, enhancing your modeling capabilities.
Also Read, Solving Common Issues in Revit MEP Modeling
Frequently Asked Questions – FAQs
What is 3D Revit Modeling?
3D Revit modeling creates detailed three-dimensional models of architectural and structural designs using Autodesk’s Revit software. It allows architects, engineers, and construction professionals to visualize, analyze, and document building projects.
Why is 3D Revit Modeling important?
3D Revit modeling enhances project visualization, improves coordination among team members, and streamlines the design and construction process. It also enables more accurate cost estimation and reduces errors during the construction phase.
How can I improve the performance of my Revit Model?
To optimize performance, regularly audit your project to remove unnecessary elements, use view templates, and employ workers for collaboration. Additionally, staying updated with the latest Revit version can improve overall performance.
What are reference planes in Revit 3D Modeling?
Reference planes are invisible guides used to align and orient elements within your 3D model accurately. They serve as a structural framework, ensuring elements are positioned correctly.
How do I create custom families in 3D Revit Modeling?
Creating custom families in Revit involves using the Family Editor tool to design unique elements that can be reused in various projects. Mastering family creation is essential for tailored 3D modeling.
What are Revit templates, and how do I use them?
Revit templates are preconfigured project files with standard settings, views, and content. You can use them as a starting point for new projects, saving time and ensuring consistency.
What is the role of phases in Revit 3D Modeling?
Phases in Revit help you manage the different stages of your project, especially in renovation or multi-phase construction projects. They allow you to visualize and compare the building’s progression over time.
Why should I embrace keyboard shortcuts in Revit 3D modeling?
Keyboard shortcuts in Revit enhance your modeling efficiency by allowing you to execute commands quickly. They reduce the time spent navigating menus and ribbon tabs.
How do workers facilitate collaboration in Revit 3D modeling?
Worksets enable multiple team members to work on different parts of a project simultaneously. By assigning worksets to specific team members, you can avoid conflicts and enhance collaboration.
What benefits does staying updated with Revit Modeling offer?
Staying updated with Revit ensures access to the latest features and enhancements, improving your modeling capabilities and helping you stay competitive in the AEC industry.
Also Read, Diagnosis and Treatment for Premature Ejaculation












